Floor Plans
Choose from our variety of home plans or bring us your custom home plans and we will bring your dream home to life!

- 3 Bedrooms
- 2 Bathrooms
Charming home with spacious Great Room and open floor plan. This plan features a huge 29’x6’ covered front porch with foundation. Covered rear deck great for grilling.
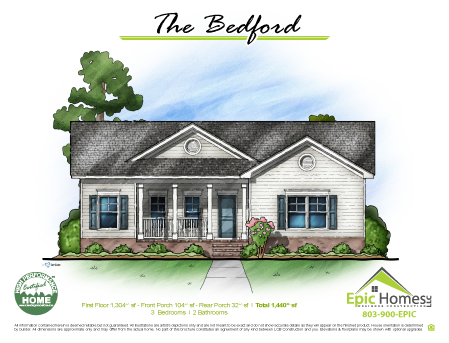
- 3 Bedrooms
- 2 Bathrooms
Split bedroom, open plan with fabulous kitchen and island. Vaulted Ceiling in Great Rm. Each bedroom offers plenty of storage with walk in closets. Large 17’x6’ covered front porch with foundation. Half glass door off kitchen to 10’x8’ deck.

- 3 Bedrooms
- 2.5 Bathrooms
Perfect lake home with first floor master. Kitchen open to Great Rm. Giant 26’x12’ Covered deck across rear of home for lake viewing. Optional basement with additional 942 sq. ft. of additional space.

- 3 or 4 Bedrooms
- 2 Bathrooms
Split bedroom plan with gourmet Kitchen open to living area. Glamour master bath with his and her vanities and private water closet. Oversized 2 car garage with storage area. Country style covered 30’x6’ front porch with foundation. Giant 30’x7’ covered rear deck for large gatherings.
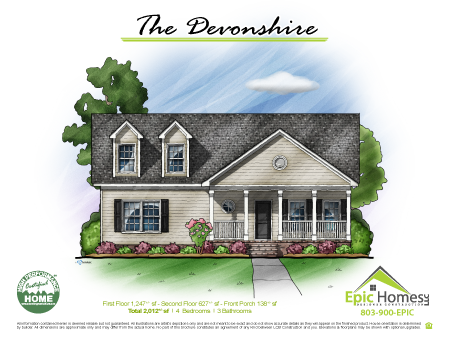
- 4 Bedrooms
- 3 Bathrooms
Great family home with master suite and guest bedroom on main level. Huge Family Rm centrally located. Upstairs bedrooms both include walk in closets. Covered front 6’x24′ porch with foundation. Covered rear 12’x12′ deck off kitchen, great for grilling.
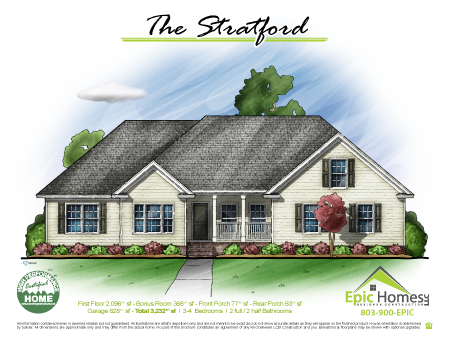
- 4 Bedrooms
- 2 full + 2 half
Family friendly plan with Vaulted Ceilings in Great Rm open to chef’s Kitchen. Master Suite offers sitting area, huge walk in closet and Vaulted Ceilings. Split bedroom plan with Jack and Jill bath and walk in closets. Attached 2 car garage with finished bonus rm above with half bath. Covered 15’x5′ front porch with foundation. Covered rear 16’x4′ deck w/ Porch off Great Rm.
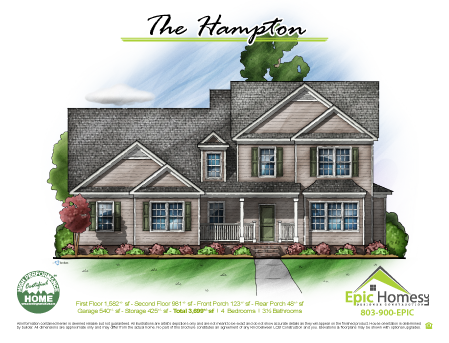
- 4 Bedrooms
- 3.5 Bathrooms
Two story home with volume ceilings in Great Rm & Foyer. Stunning cat walk overlooking Great Rm. Master Suite on main level, with spacious master bath and walk in closet. Covered 18’x7′ front porch with foundation. Covered 10’x8′ rear porch of nook. Loft area on second level great for home office. Additional 420 sq. ft. of unfinished storage on second level with easy access.
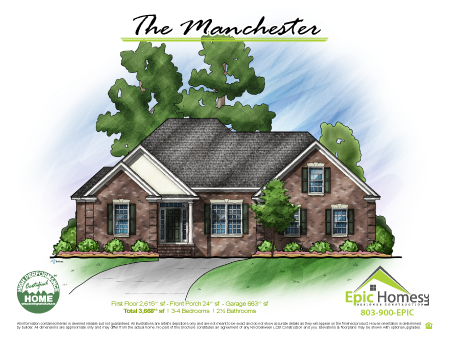
- 4 Bedrooms
- 3.5 Bathrooms
Spacious open plan with split bedrooms. Tray Ceiling in Master Suite with large walk in closet. Flex space off Living Rm, great as home office or kids play room. Jack & Jill bath off bedroom 2 & 3 both with walk in closets. Attached Courtyard, 2 car garage with unfinished bonus rm above, great for storage. Covered 6’x4′ front porch with foundation.
